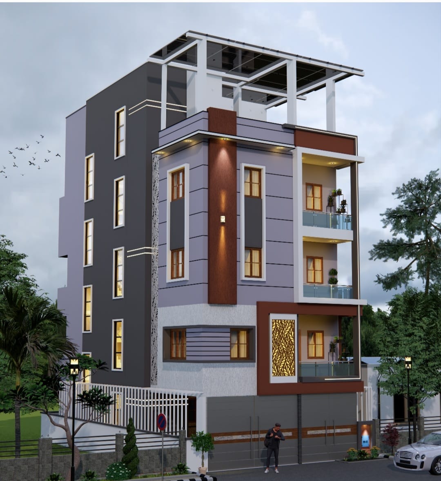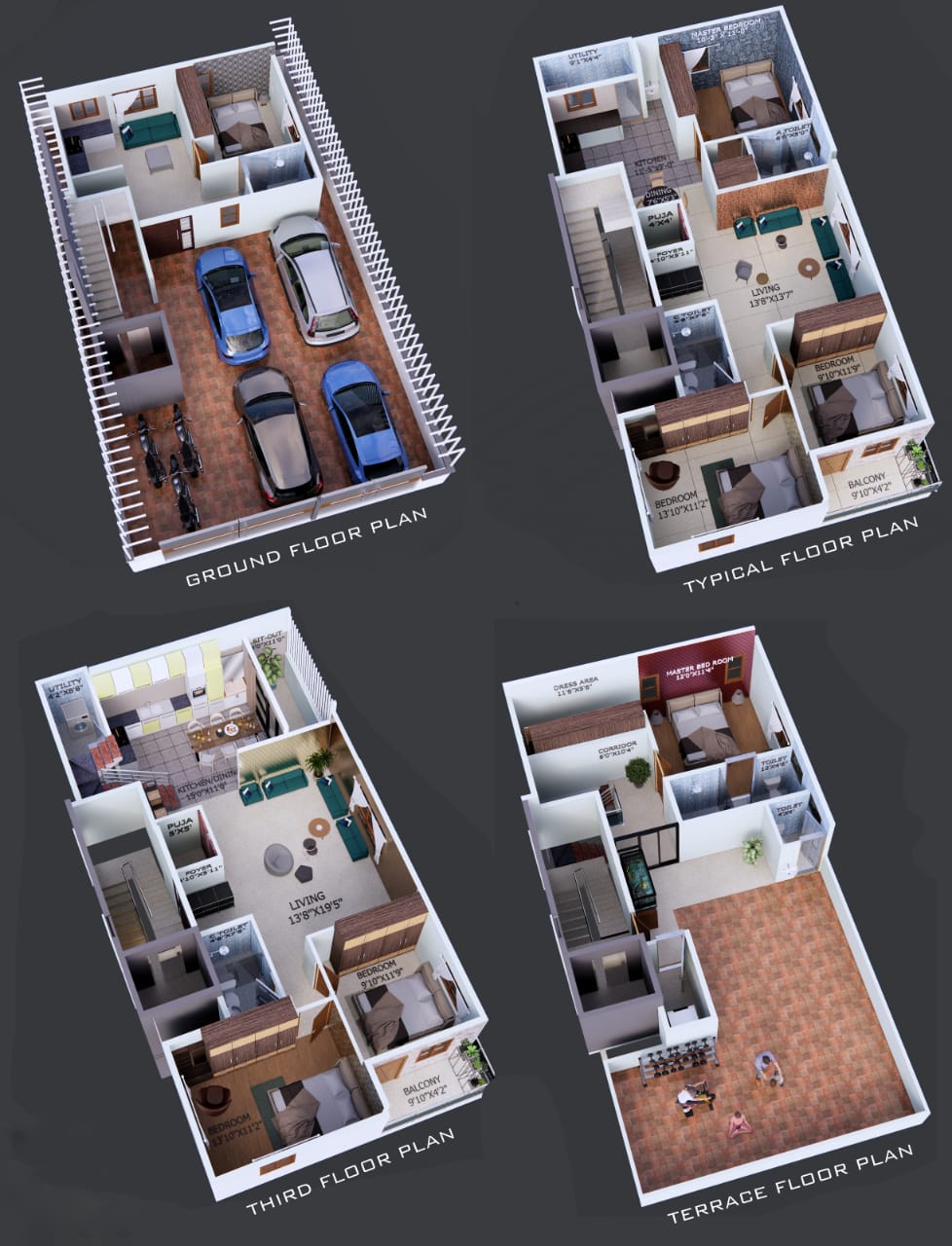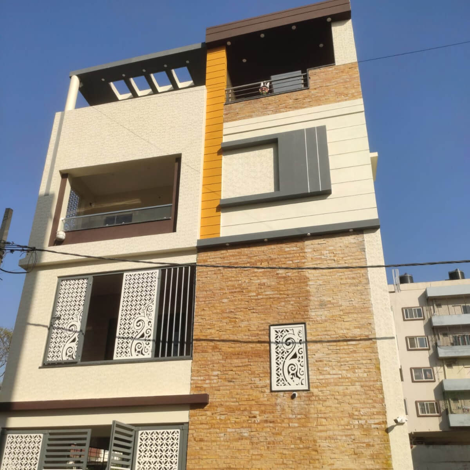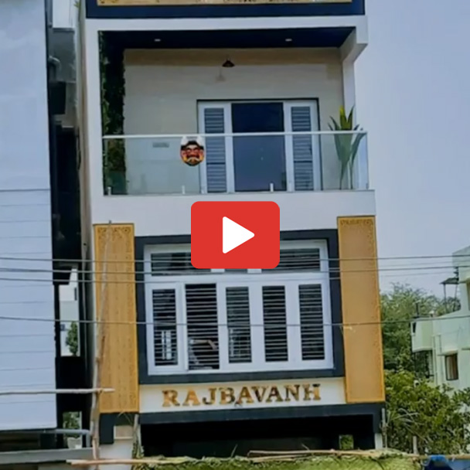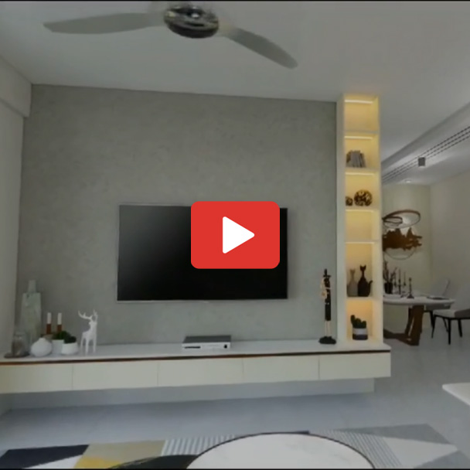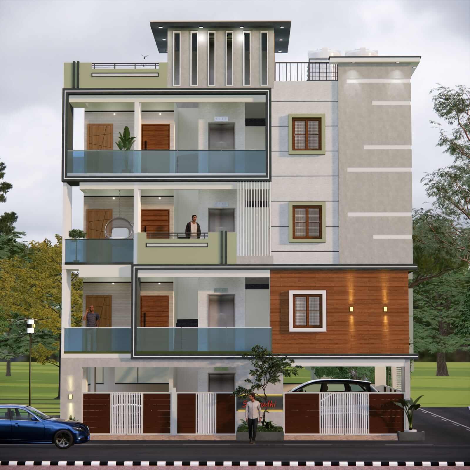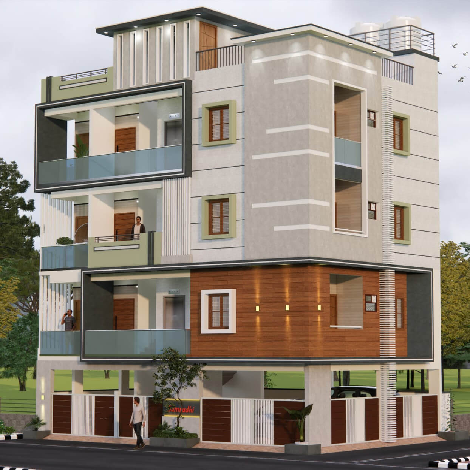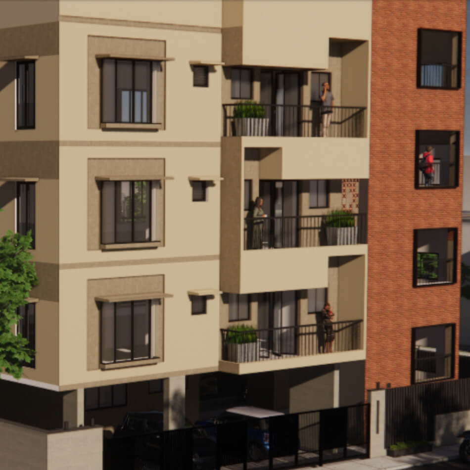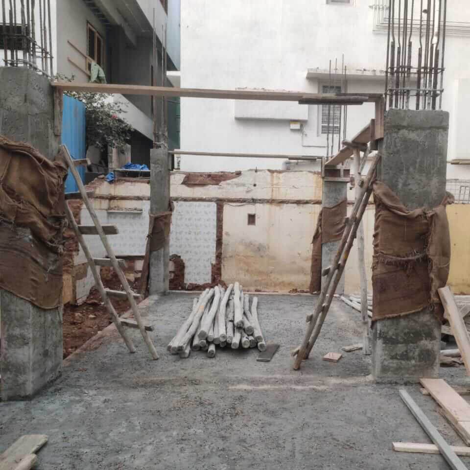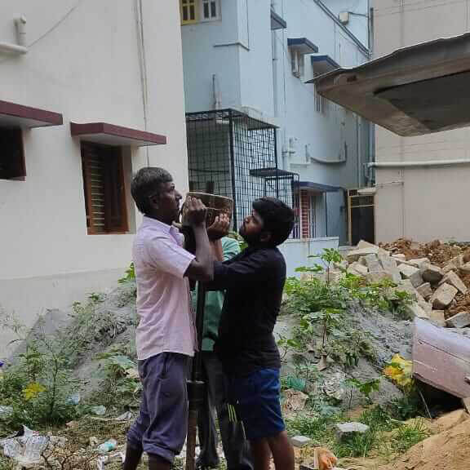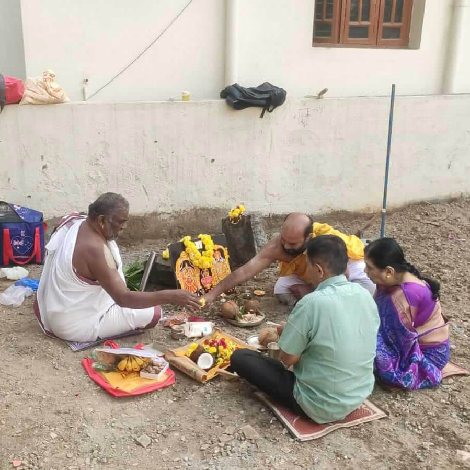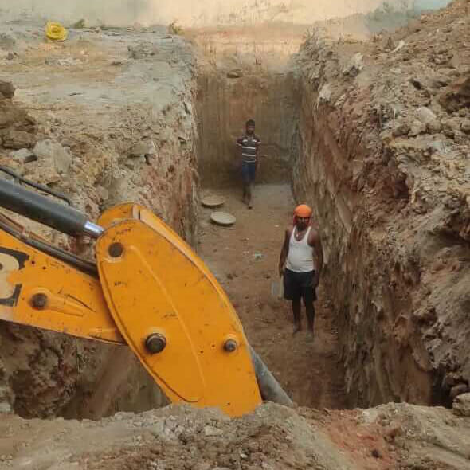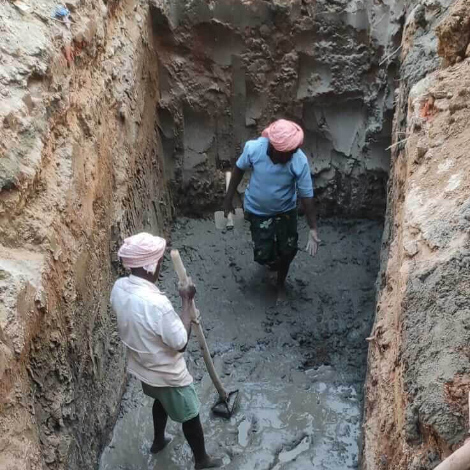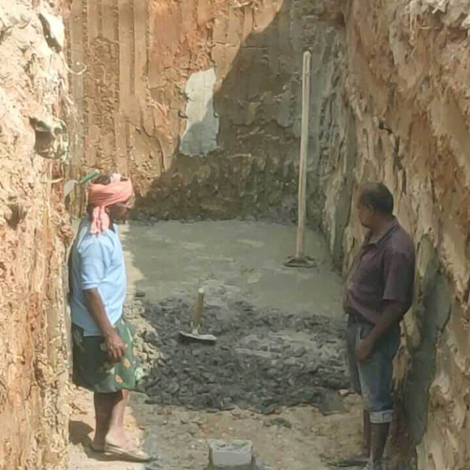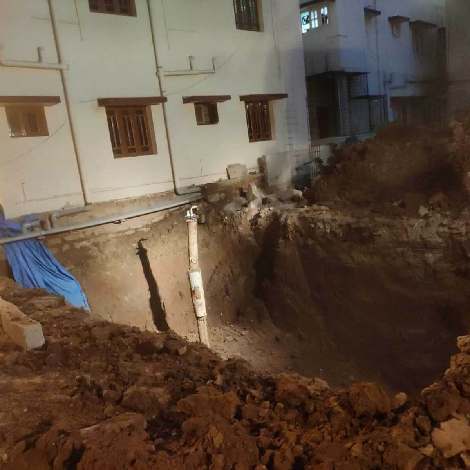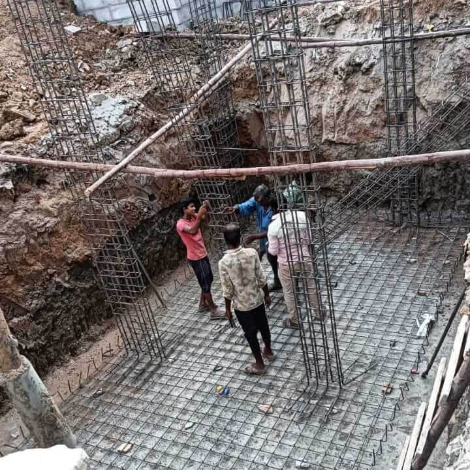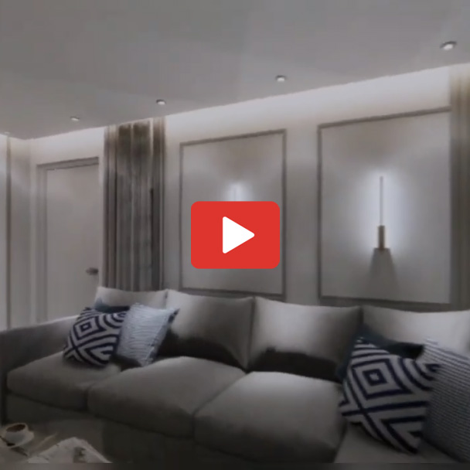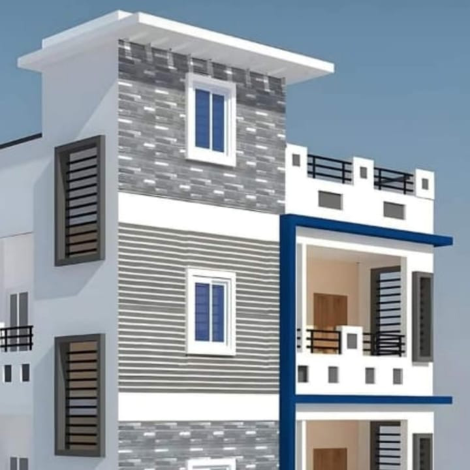Specifications for the G+3 building
RCC structure
Concrete Blockwork
Colored Interlock Flooring with Markings for Car Park areas
Granite Cladding for Lift Entrance
Staircase with Granite floor with SS Hand Rail
01 Nr Lift of Suitable Size & Capacity ( Machine room less type)
Interior & Lighting
Vitrified Tile flooring for all areas
Vitrified Tile Flooring
Timber Joinery
Ceramic Tiles for Flooring and walls.
Granite Counter for washbasin
Counter Top Ceramic washbasin
EWC's and chrome-plated Toilet fittings
Geysers
Exhuast Fan
Mirror
Granite Top
Sink
Dado
Cabinets & Lofts
Crockery Unit
Washbasin
Utility Sink
Entrance & Puja Room - Teak
All Other Doors: Timber Flush doors
Wooden Framed Windows with Clear Glass
Aluminum Sliding doors - Balconies
Exterior Emulsion Texture for External walls
OBD for Internal walls & Cieling
All metal works with Enamel Paint
As per Standard terms and as per building requirements including external decorative lightings
Standard CCTV system arrangments
Metal Grilling on Compound wall surround
BESCOM including meters
SOLAR Panelling
Borewell with RCC underground Tank
Additional Tank for Kaveri Water
Ground fLOOR Cylinder Station
Piping from Ground Floor
Syntex Tanks- 4 Nr on Roof
Solar water heater tanks - 04 Nr on Roof
Automatic Main Entrance Gate with Compound wall
Storage Rooms at Ground Floor
01 Room & Toilet on Ground Floor
Garbage Bins at Ground Floor
Other facilities as required for the smooth function of the building
